
Mall of Islamabad
Islamabad
grey-structure-contractor, finishing-contractor, roof-insulation-/-waterproofing-contractor, project-manager, construction-manager, site-engineer-/-site-supervisor, architect, structural-engineer, civil-engineer-(design-/-planning)
Share
About project
Project Overview: Mall of Islamabad
Client: Bahria Town
Project Duration: 2014 - 2019
Status: Ongoing; Signature Project
Scope of Work:
- Comprehensive Construction and Planning services
Key Features:
- Diverse amenities including:
- Spacious parking facilities
- Retail and anchor stores
- Vibrant food courts
- Modern offices
- Health club, swimming pools, and spa
- Restaurants and bars
- Luxurious penthouse and rooftop garden
Project Specifications:
- Development Plot Area: 160 x 288 square feet
- Proposed Floors: 35 (comprising 4 basements, lower ground, ground floor, and 29 additional floors)
- Total Covered Area (including parking): 910,000 square feet
- Building Height: 500 feet
- Designated to rise 380 feet above ground level, positioning it as the 4th tallest tower in Pakistan, following the Centaurus Corporate Tower at 381 feet.
The Mall of Islamabad is poised to redefine the shopping and leisure experience, offering a unique blend of luxury, convenience, and modern facilities that cater to diverse customer needs.
Project Gallery
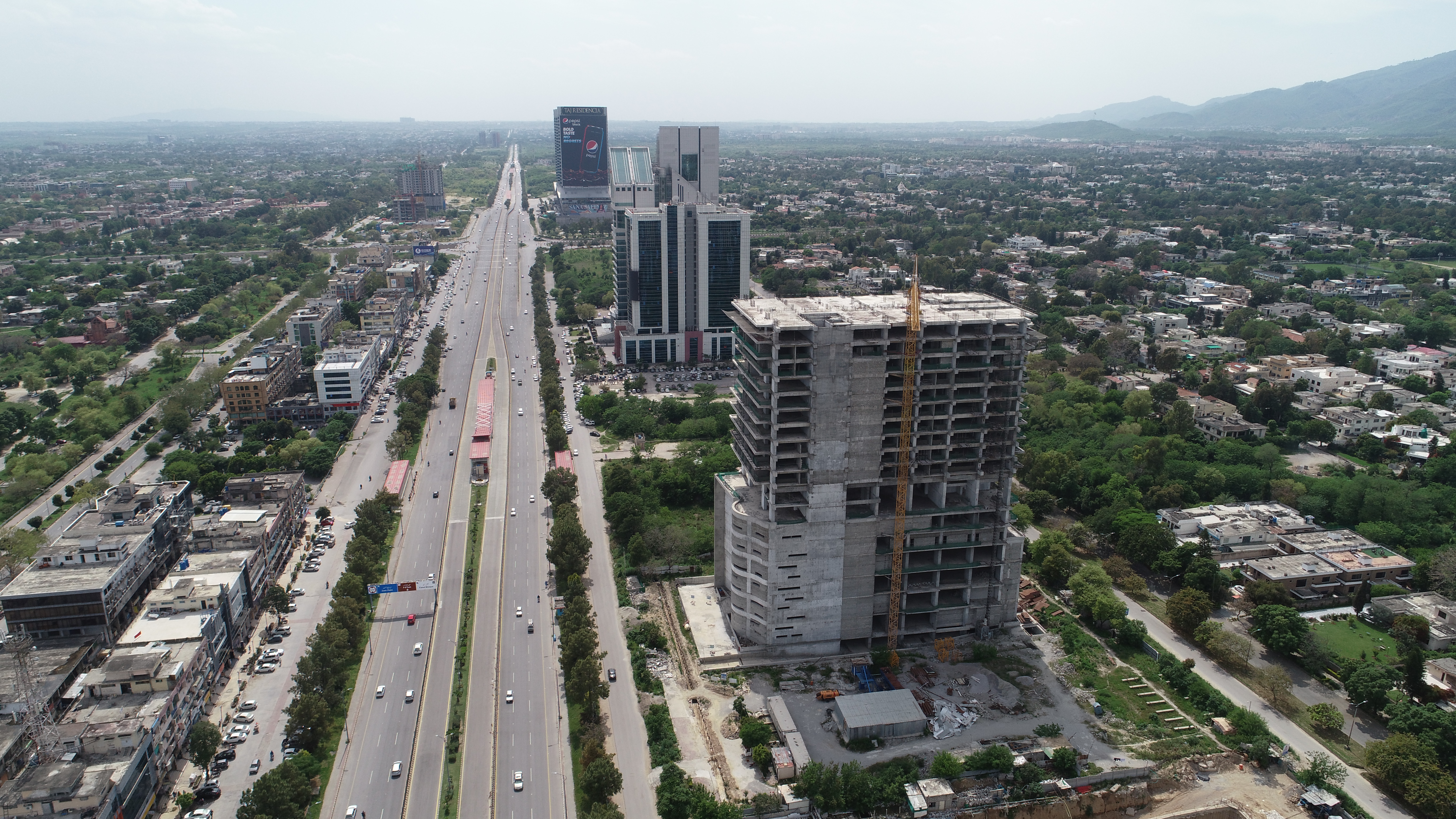
Preview
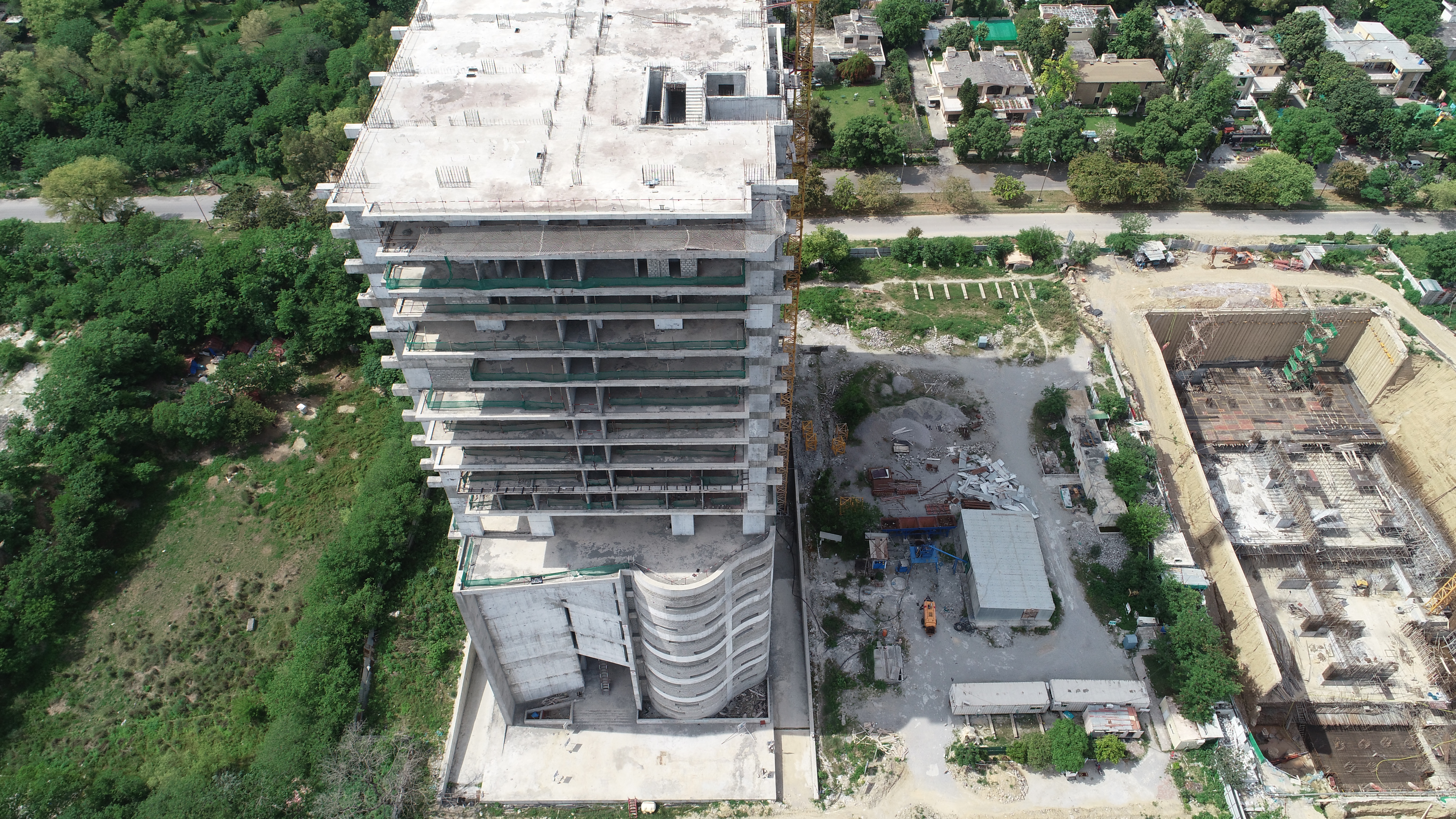
Preview
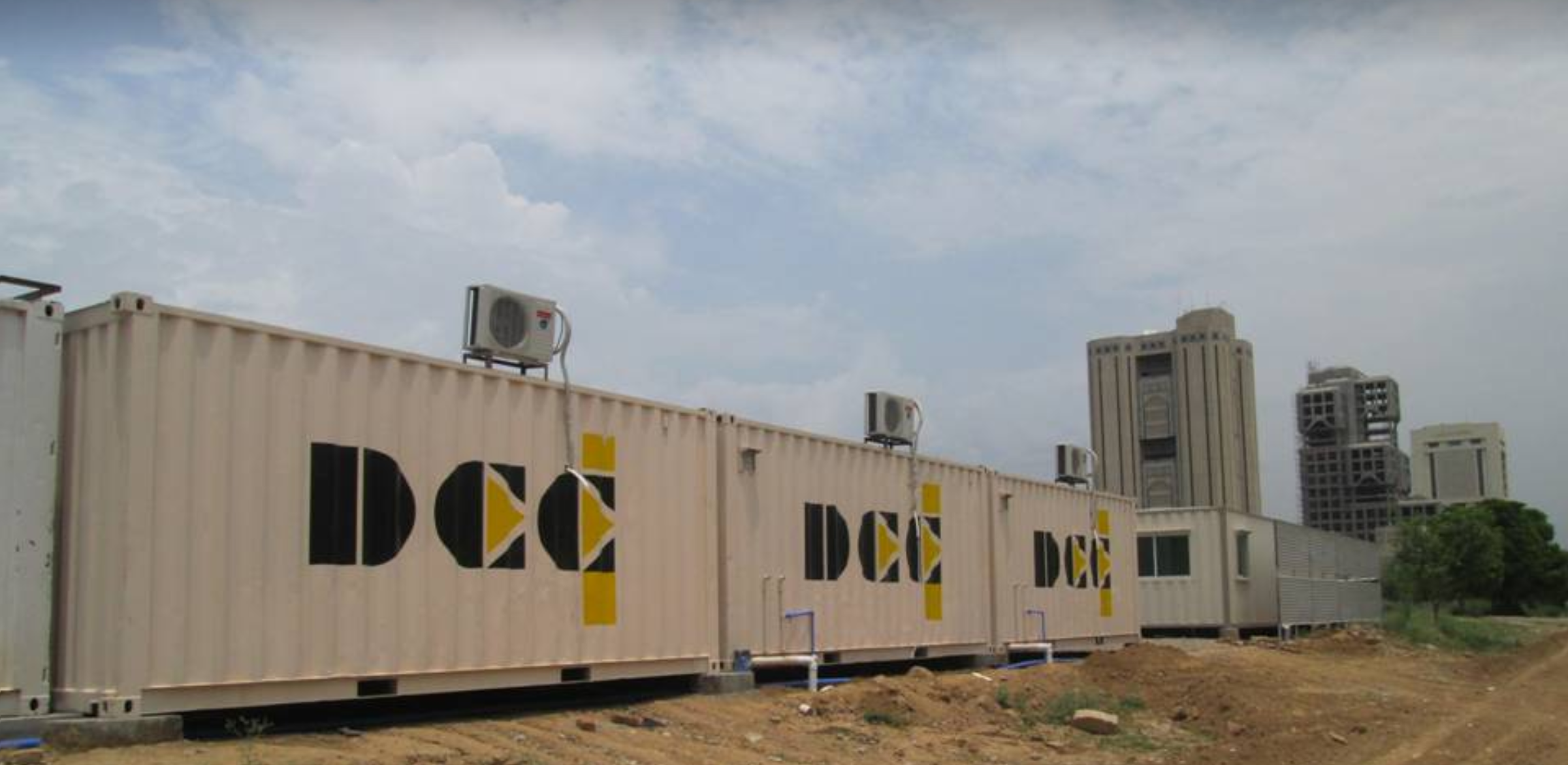
Preview
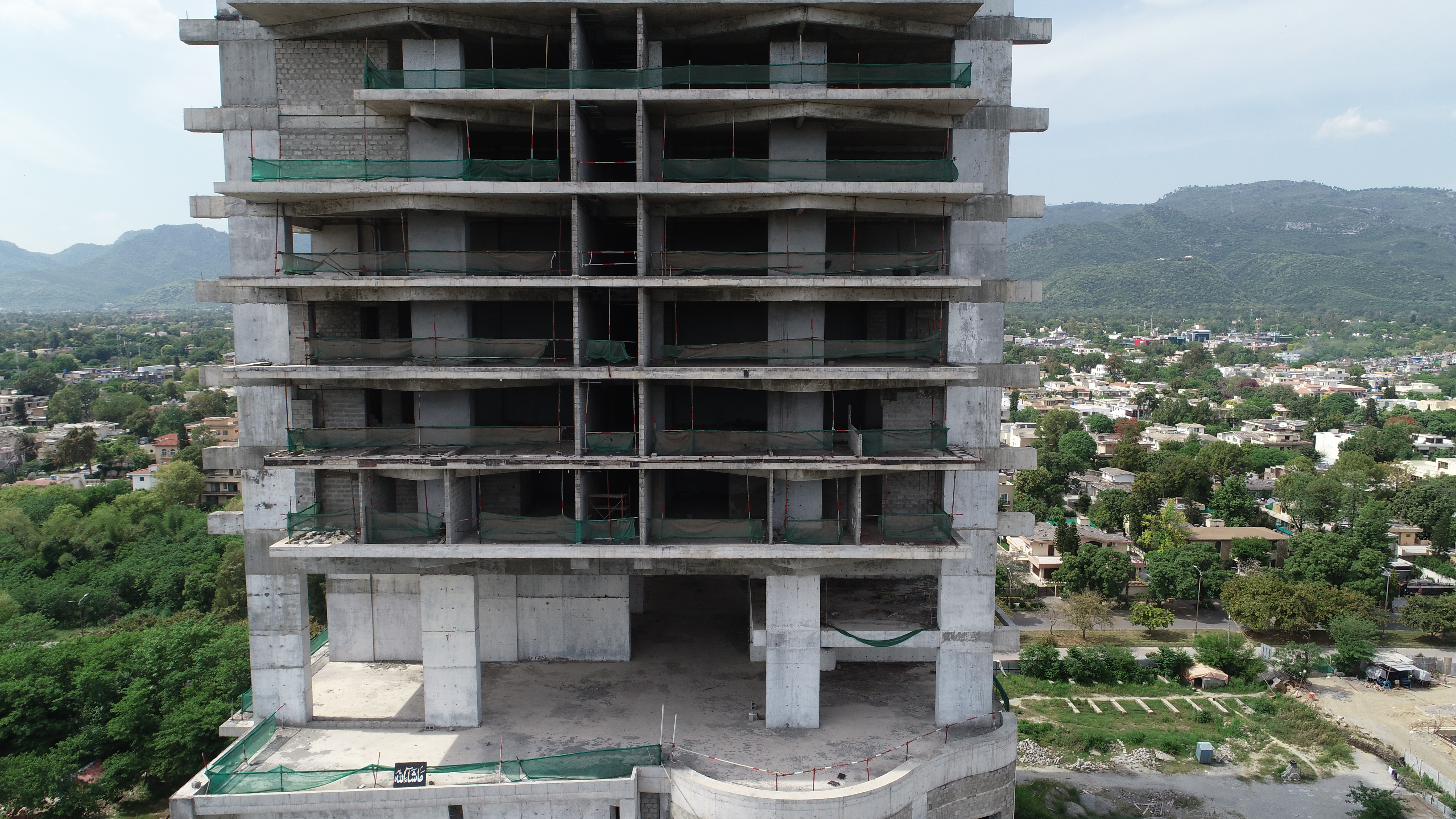
Preview
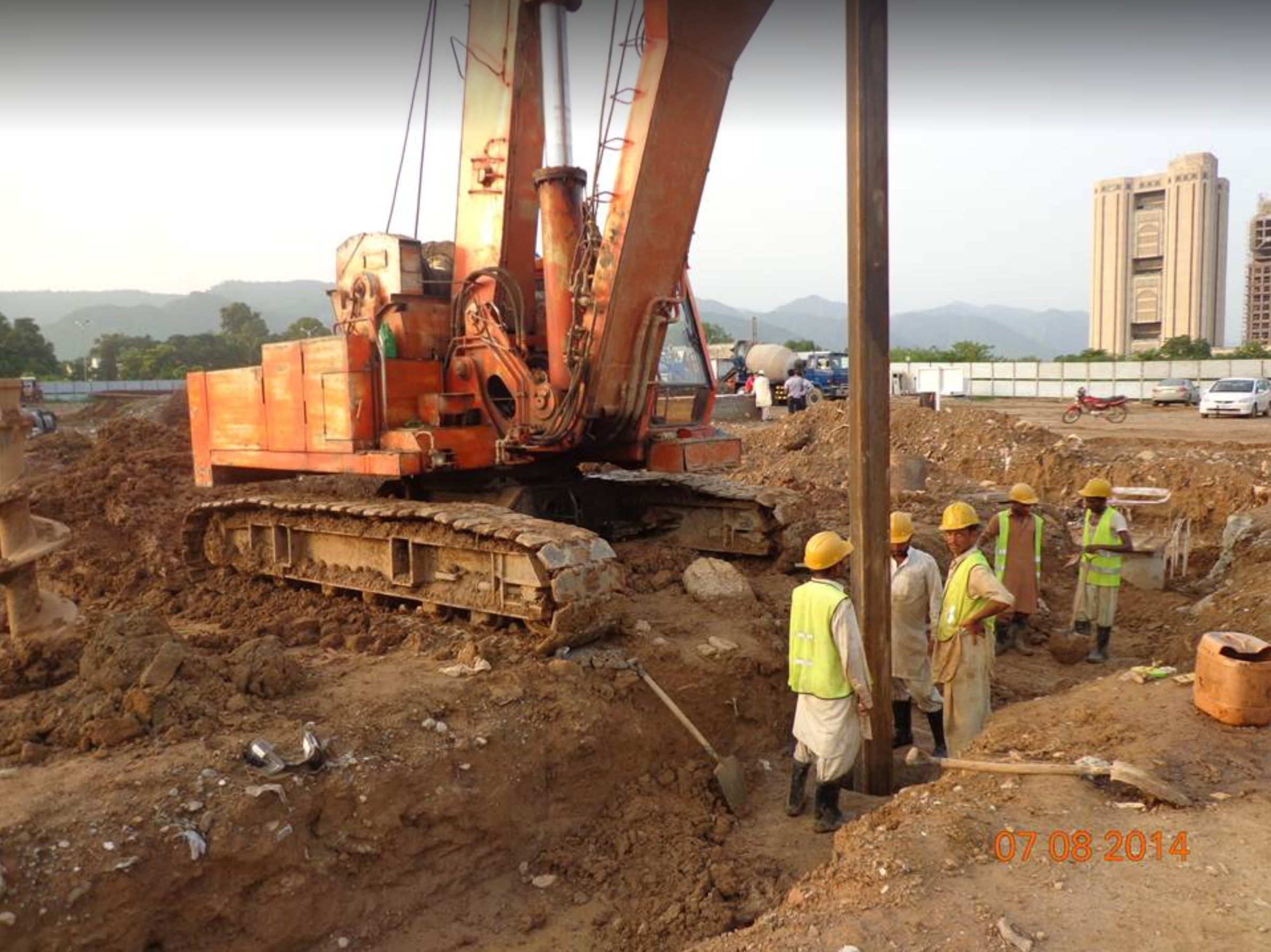
Preview
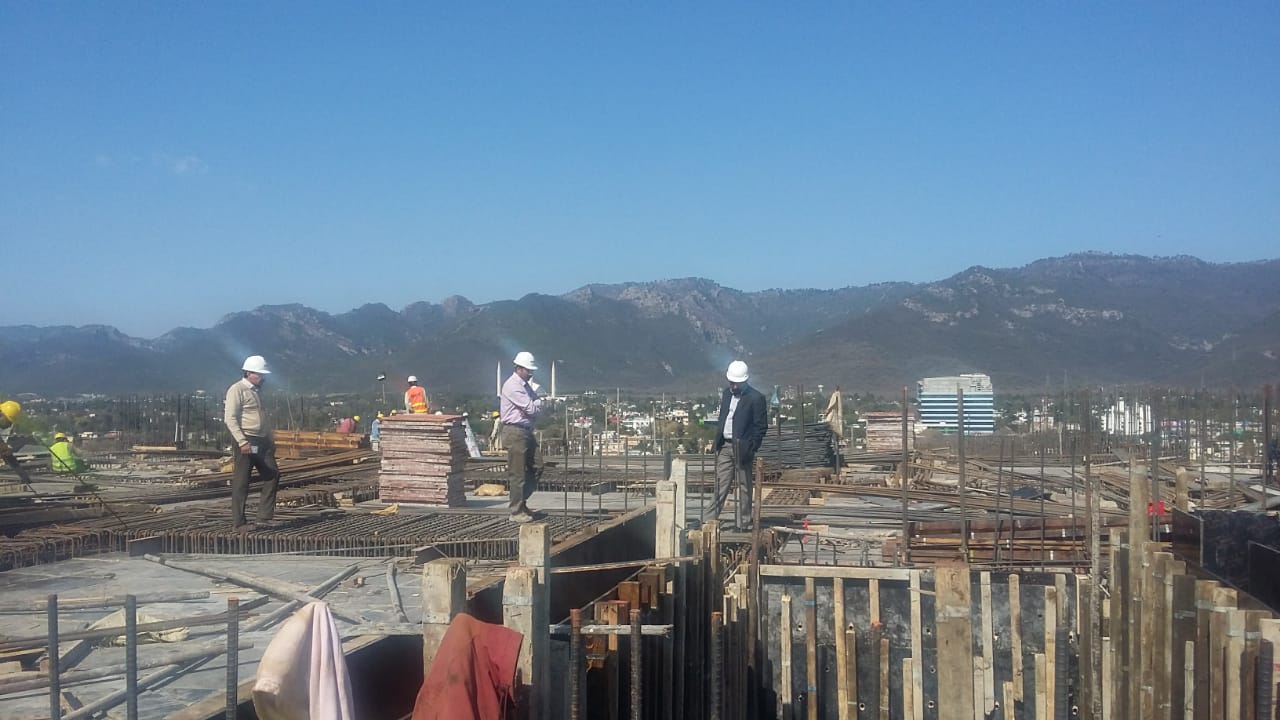
Preview
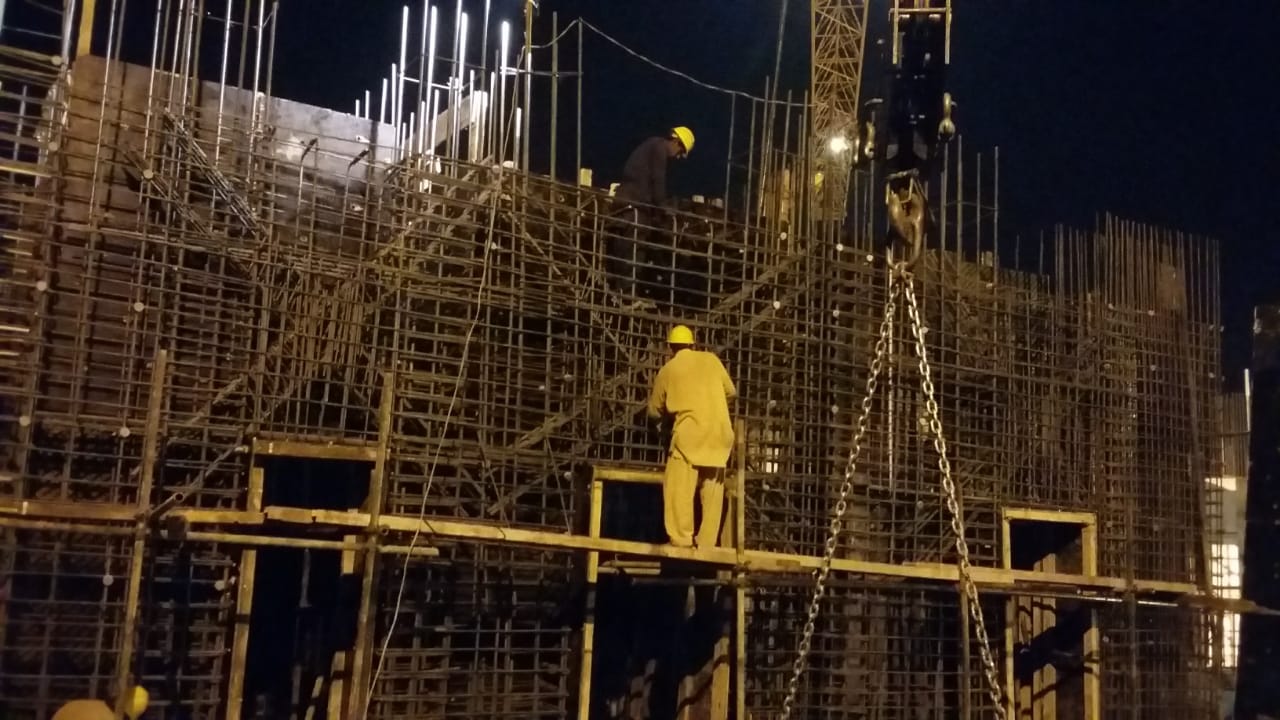
Preview
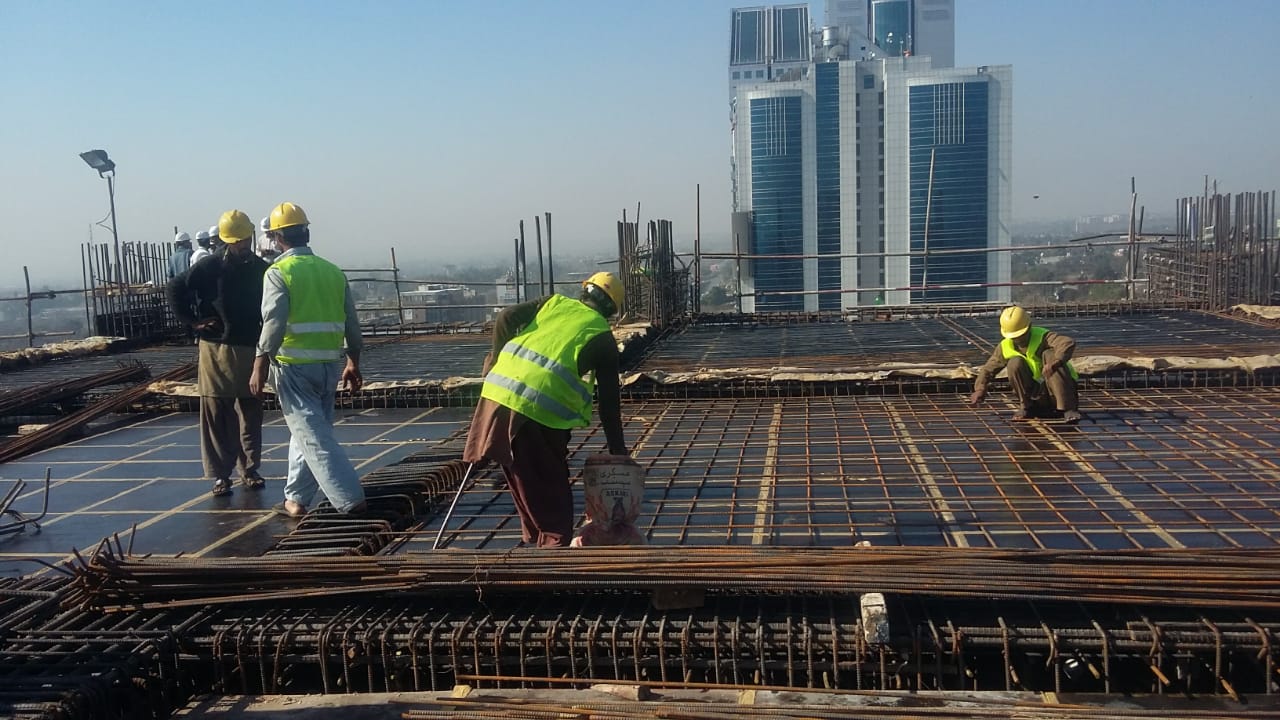
Preview
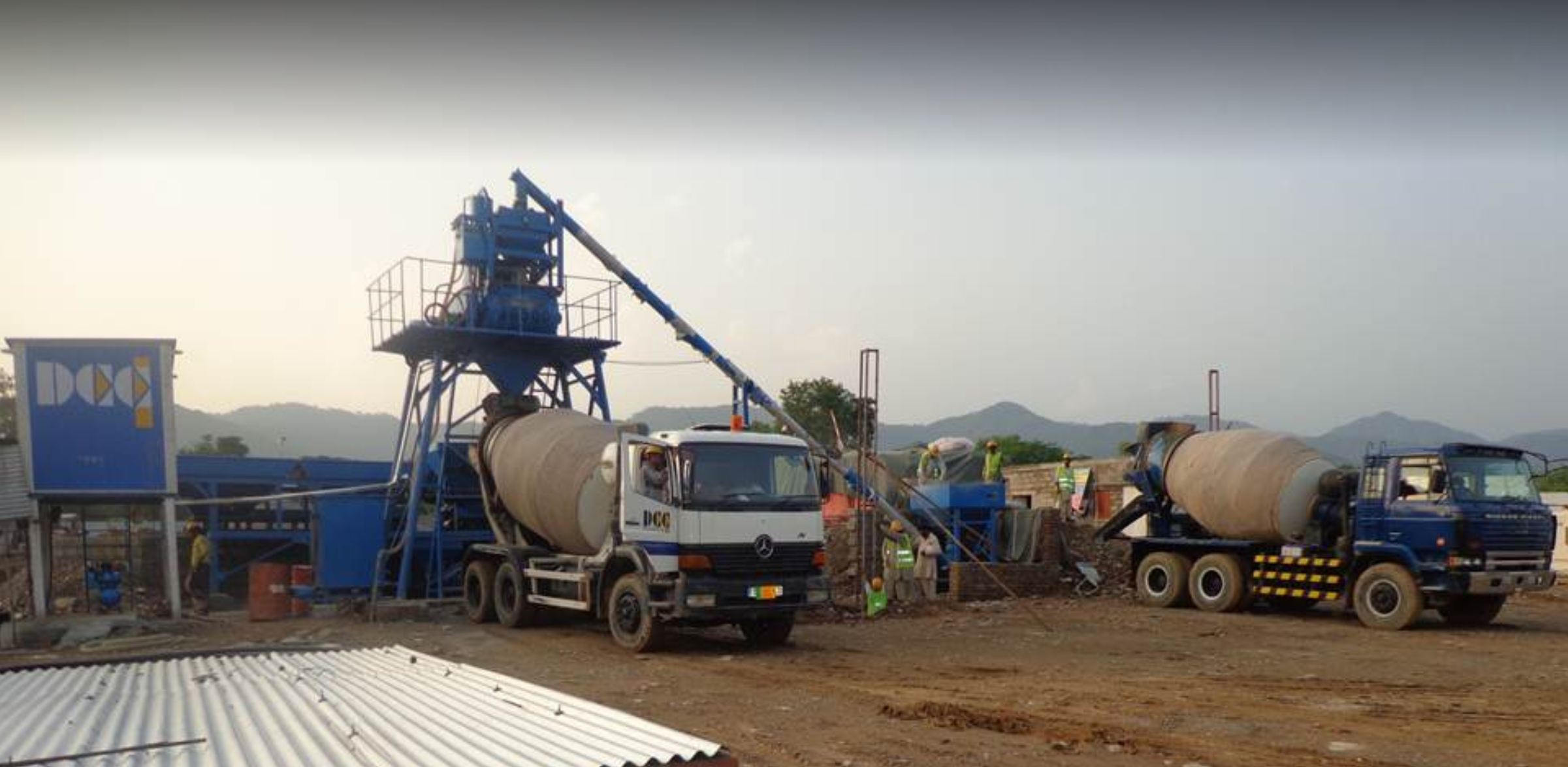
Preview









